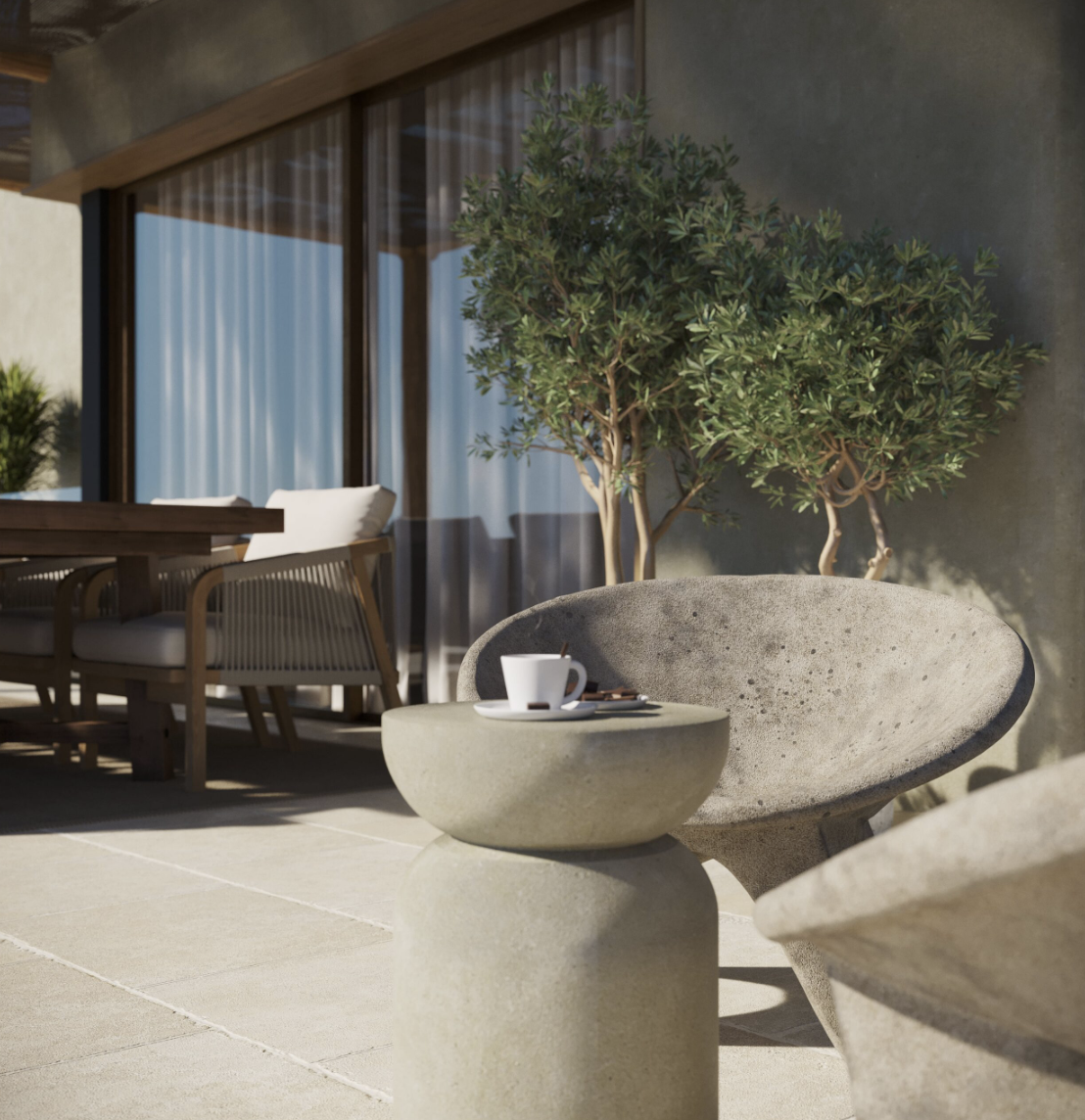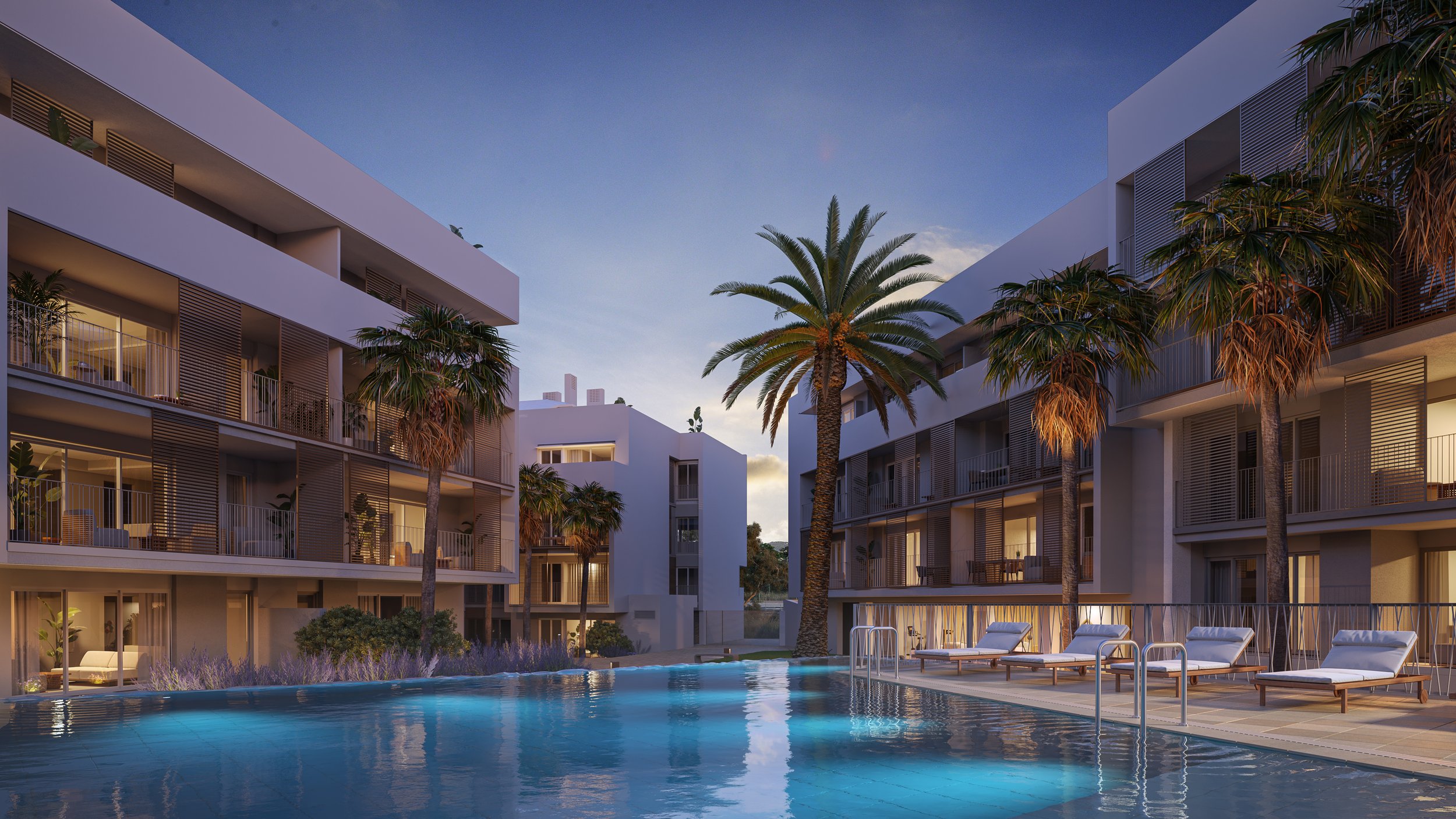New Build Luxury Villa Project in Jávea – Villa Hemingway
-
Chambres à coucher : 4
Salles de bain : 5
Salons : 1
Salles à manger : 1
Cuisine : Entièrement équipée
Built area: 337 m²
Living space: 267 m²
Terrace: 200 m²
Terrain : 1000 m²
Location: Jávea, Costa Blanca, Alicante, Spain
Ref.: Villa Hemingway
Price: € 2,075,000
-
Villa Hemingway is a sophisticated new build luxury villa project in Jávea, designed to blend modern elegance with Mediterranean charm.
Its architecture features soft, rounded lines and an aged white façade enhanced with hand-cut natural stone, creating a timeless and inviting aesthetic.This project embodies a vision of serenity, comfort, and refined design, where indoor and outdoor spaces merge seamlessly to capture the essence of coastal living on the Costa Blanca.
Architecture and interior design: The architecture of Villa Hemingway reflects a commitment to quality, craftsmanship, and authenticity.
The villa’s curved walls, stone accents, and oxidised aluminium window frames create visual harmony, while the use of microcement flooring and bathroom finishes adds a sleek, contemporary touch.
Bedrooms equipped with electric shutters for privacy and convenience.
Bathrooms feature modern black fixtures, balancing sophistication and practicality.
Double-glazed aluminium windows ensure both comfort and energy efficiency.
This new build luxury villa project in Jávea showcases architectural innovation rooted in Mediterranean tradition.
Layout and living spaces. Villa Hemingway has been thoughtfully designed for both family living and entertaining, offering open, luminous interiors that flow naturally into the outdoor areas.
Built area: 337 m²
Living area: 267 m²
Terraces: 200 m²
Chambres à coucher : 4
Salles de bain : 5
The interior layout includes:
A large open-plan living-dining area with direct access to the terrace and infinity pool
A fully equipped kitchen, elegant and functional, designed for modern living
Laundry room and guest toilet adjacent to the main living spaces
Two double bedrooms sharing a bathroom
Master suite with en suite bathroom and walk-in dressing room
Underfloor heating and ducted air conditioning provide year-round comfort and energy efficiency.
Outdoor living and pool area:
The exterior of Villa Hemingway is designed to celebrate Mediterranean outdoor living.
Its 42 m² infinity pool features a shallow “beach” area, ideal for relaxation and sunbathing.
West-facing terraces bathed in afternoon sunlight.
200 m² of total terrace space, including covered and uncovered areas.
Elegant pergola creating an outdoor dining space for year-round enjoyment.
Two covered parking spaces under a stylish carport.
From every angle, the villa captures breathtaking views of the Montgó Mountain, surrounding green valleys, and lush hillsides, a daily reminder of Jávea’s natural beauty.
Finishes and technical specifications. Every element of Villa Hemingway is conceived with precision and elegance:
Microcement floors and bathrooms for a seamless contemporary look.
Aged white façade with hand-cut natural stone detailing
Black bathroom fixtures for contrast and sophistication
Double-glazed oxidised aluminium windows for durability and insulation
Underfloor heating and ducted air conditioning
This new build luxury villa project in Jávea combines premium materials with cutting-edge comfort technology to create a home of enduring quality.
A contemporary vision of Mediterranean living: Villa Hemingway embodies the art of modern Mediterranean living — open, luminous, and intimately connected to nature. Its architecture celebrates the region’s authentic character while embracing contemporary comfort and refined design.
With its panoramic views, elegant materials, and serene atmosphere, this villa offers a perfect retreat in one of the Costa Blanca’s most desirable destinations.
-
Chauffage : Chauffage par le sol
Climatisation : Conduits centralisés
Piscine : Oui
Douche extérieure : Oui
Terrasse ouverte : Oui
Terrasse couverte : Oui
Jardin : Oui
Carport: 61 m²
Buanderie : Oui
Porte de sécurité : Oui
Double vitrage : Oui
Terrain clôturé : Oui
-
Orientation : Sud-ouest
Type de terrain : Urbain
Bon accès et bonne infrastructure : Oui
Distance to sea: 3,5 km
Distance to Yacht Club: 6 km
Distance to town centre: 5,5 km
Distance des services : 2 km
Distance du marché : 2 km
Restaurants : 2 km
Golf: 12 km
Alicante airport: 100 km













Consulter les annonces similaires
Appartement Brezo, Benidorm
En construction
Chambres : 1
Salles de bain : 1
Surface construite : 84,7 m²
Surface habitable : 53 m²
Terrasse : 14,3 m²
Etage : 39ème
Prix : € 699,000
Appartement Amapola, Denia
En construction
Chambres : 2-3
Salles de bain : 2
Surface construite : N/A
Surface habitable : 89,47 m² - 106,79 m²
Terrasse : N/A
Vues : Ville et montagne
Prix : A partir de € 330,000
Appartement Girasol, Albir
En construction
Chambres : 2
Salles de bain : 2
Surface construite : 105 m²
Surface habitable : 80 m²
Terrasse : 25 m²
Année d'achèvement : 2026
Prix : A partir de € 520,000




