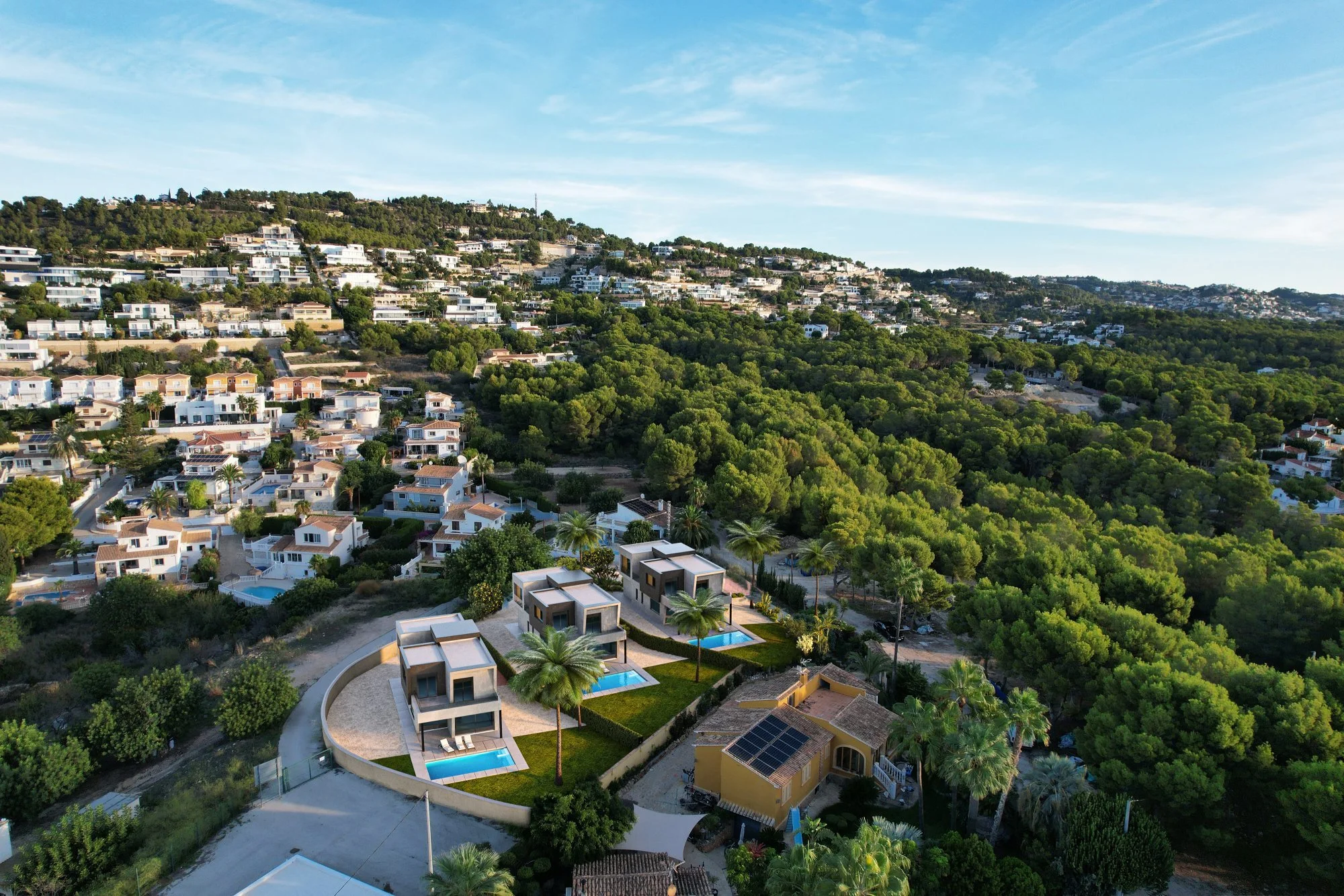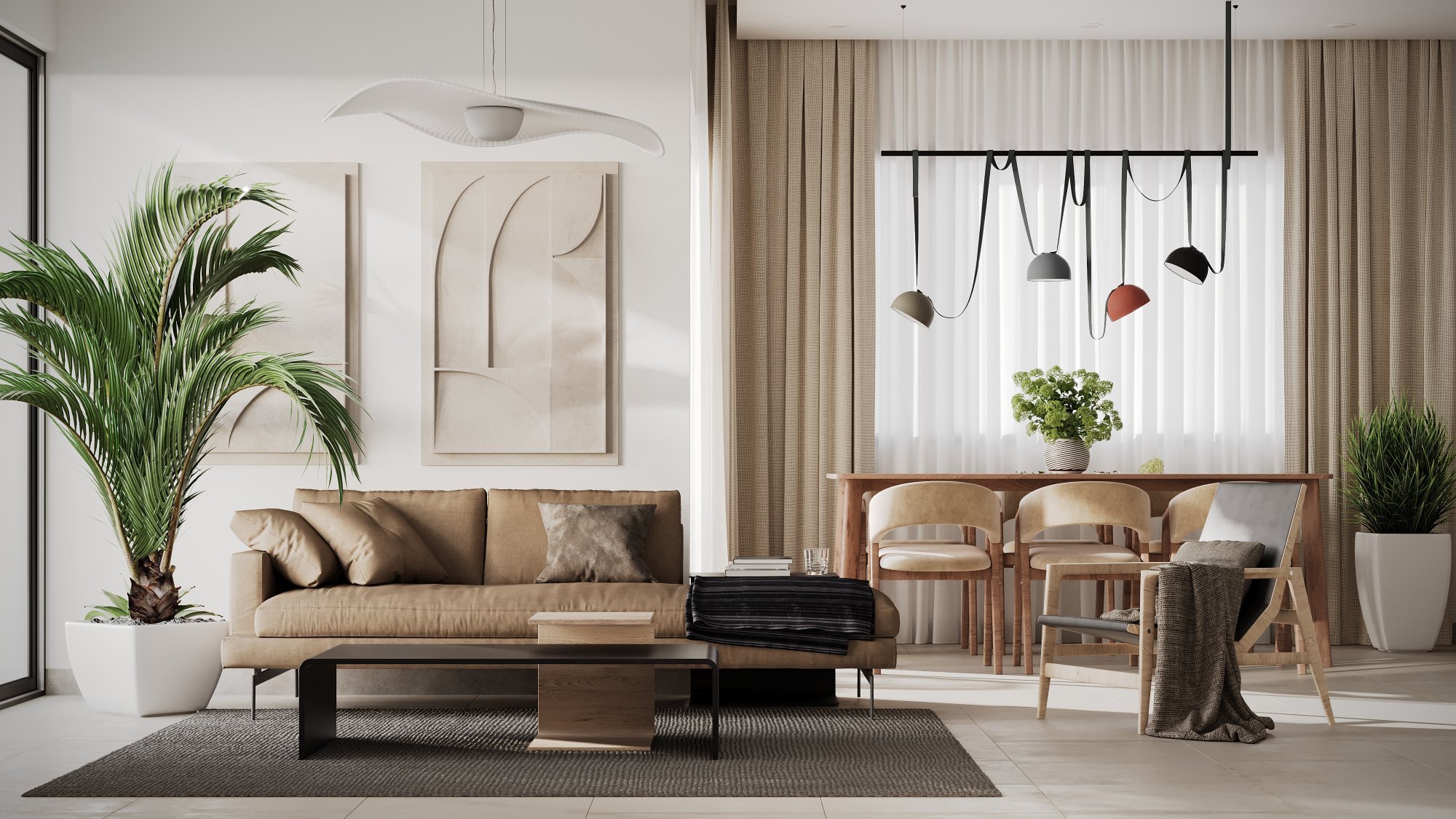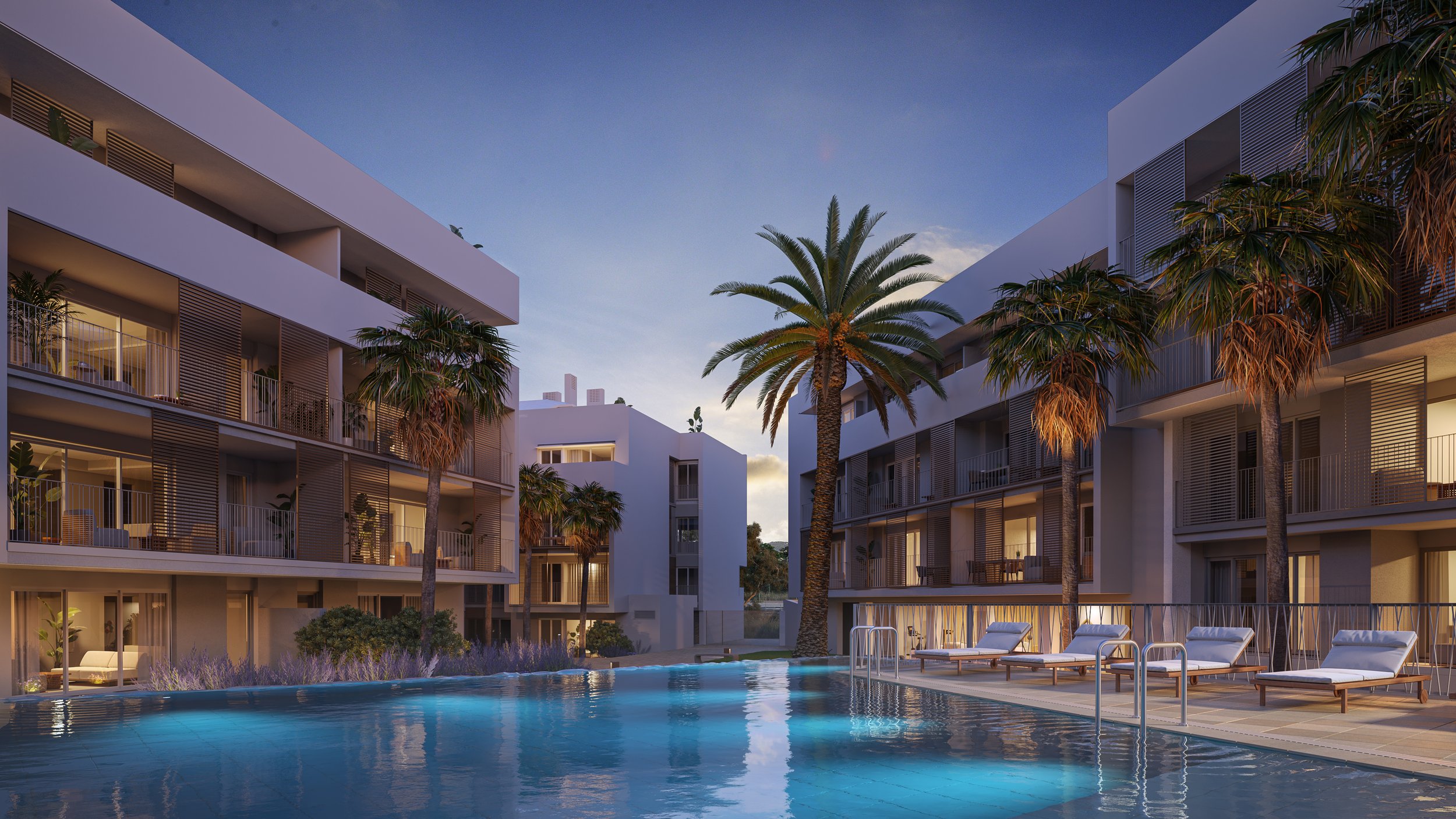Modern Mediterranean Villas in Calpe, Surrounded by Nature
-
Bedrooms: 3
Bathrooms: 3
Living rooms: 1
Dining rooms: 1
Built area: 234 m²
Living area: 221 m²
Land: 800 m²
Views: Sea and mountainKitchen: Equipped
Location: Calpe, Costa Blanca, Alicante, Spain
Ref.: JJ502
Price: € 975,000
-
Three villas are currently under construction in a quiet, green area of Calpe, just minutes from the town centre and coastline. Prices start at € 925,000, with delivery scheduled for December, 2025.
Each home is designed with clean architectural lines and large windows that open the interiors to natural light and views of the surrounding landscape. The layout prioritises energy efficiency, practical comfort, and a calm, modern atmosphere.
Features:
Three bedrooms and three bathrooms
Fully equipped kitchen and fitted bathrooms
Private garden, patio, balcony, and swimming pool
Garage and private parking
Aerothermal air conditioning system
Underfloor heating throughout
Location:
The villas are located in a quiet setting with convenient access to services, shops, and the coast. The area supports a lifestyle that values privacy without being isolated.
Distances:
1.6 km to the beach
4.6 km to Calpe town centre
6.3 km to local shops
7.8 km to the hospital
4.3 km to schools
81 km to Alicante Airport
These properties may suit buyers looking for a primary residence, second home, or long-term investment in a well-connected part of the Costa Blanca.
For further information or to schedule a viewing, please contact us directly.
-
Heating: Underfloor heating
Air conditioning: Aerothermal technology
Pool: Private
Terrace: Yes
Garden: Yes
Garage: Yes
Parking: Yes
Double glazing: Yes
Fenced plot: Yes
Unfurnished: Yes
Energy certificate: A
-
Orientation: Sea and mountain
Good access and infrastructure: Yes
Distance to sea: 1.6 km
Distance to town center: 4.6 km
Distance to services: 1.2 km
Distance to market: 1.22 km
Restaurants: 1.2 km
Yacht Club: 2.5 km
Golf: 8 km
Airport: 78 km









Check Out Similar Listings
Apartment Brezo, Benidorm
Under Construction
Bedrooms: 1
Bathrooms: 1
Built Area: 84,7 m²
Living Space: 53 m²
Terrace: 14,3 m²
Floor: 39th
Price: € 699,000
Apartment Amapola, Denia
Under Construction
Bedrooms: 2-3
Bathrooms: 2
Built Area: N/A
Living Space: 89,47 m² - 106,79 m²
Terrace: N/A
Views: City and mountain
Price: From € 330,000
Apartment Girasol, Albir
Under Construction
Bedrooms: 2
Bathrooms: 2
Built Area: 105 m²
Living Space: 80 m²
Terrace: 25 m²
Year of completion: 2026
Price: From € 520,000





